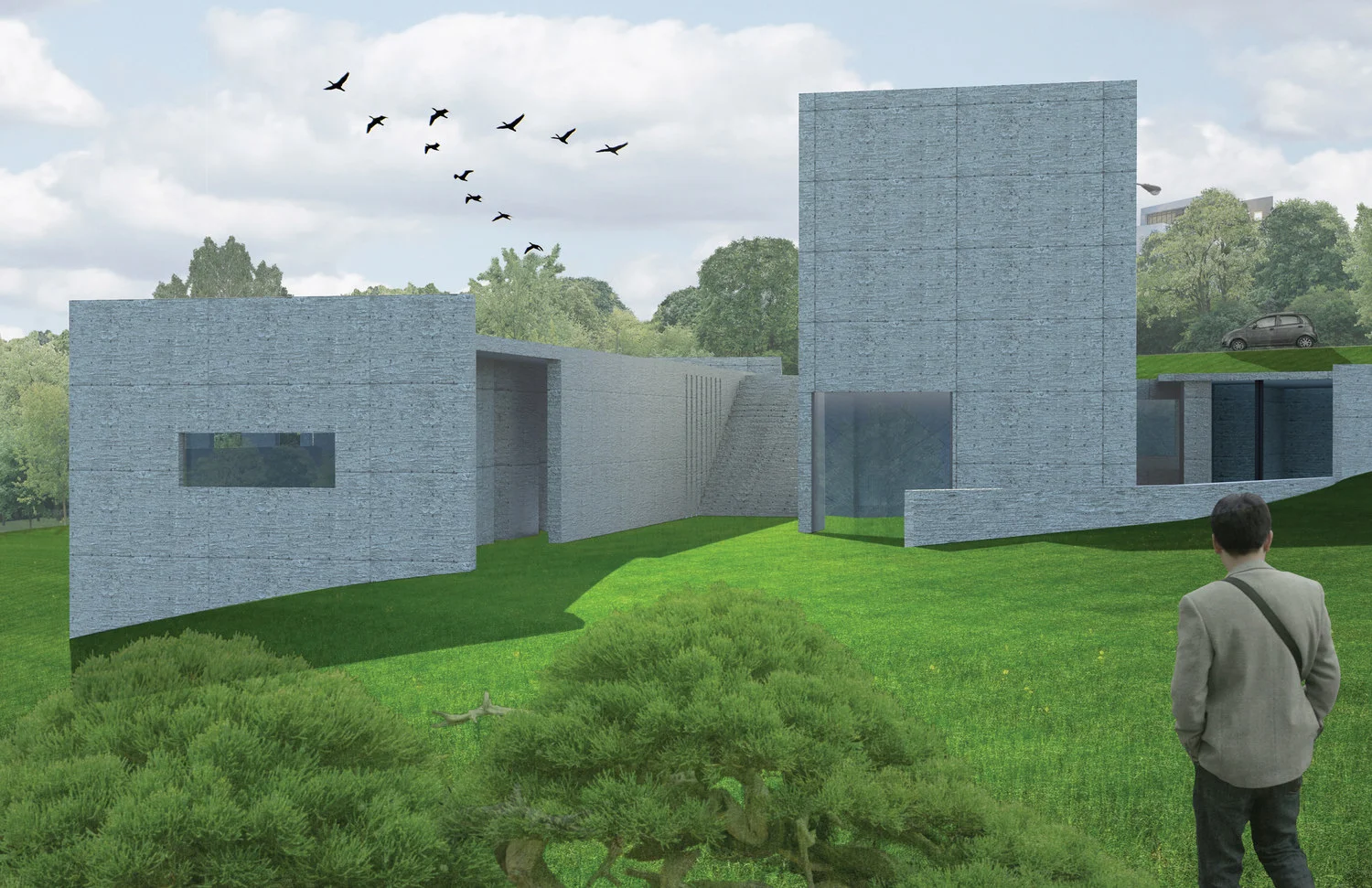Koshino House - Tadao Ando
arch 133 (representation 3)
I was given Koshino House as a precedent study. I then drafted plans, elevations, and section in AutoCAD. Finally, I used those drawings to create a 3D digital model which I could then render.
renderings
AutoCAD 3D, Hand Drafting, and Photoshop

