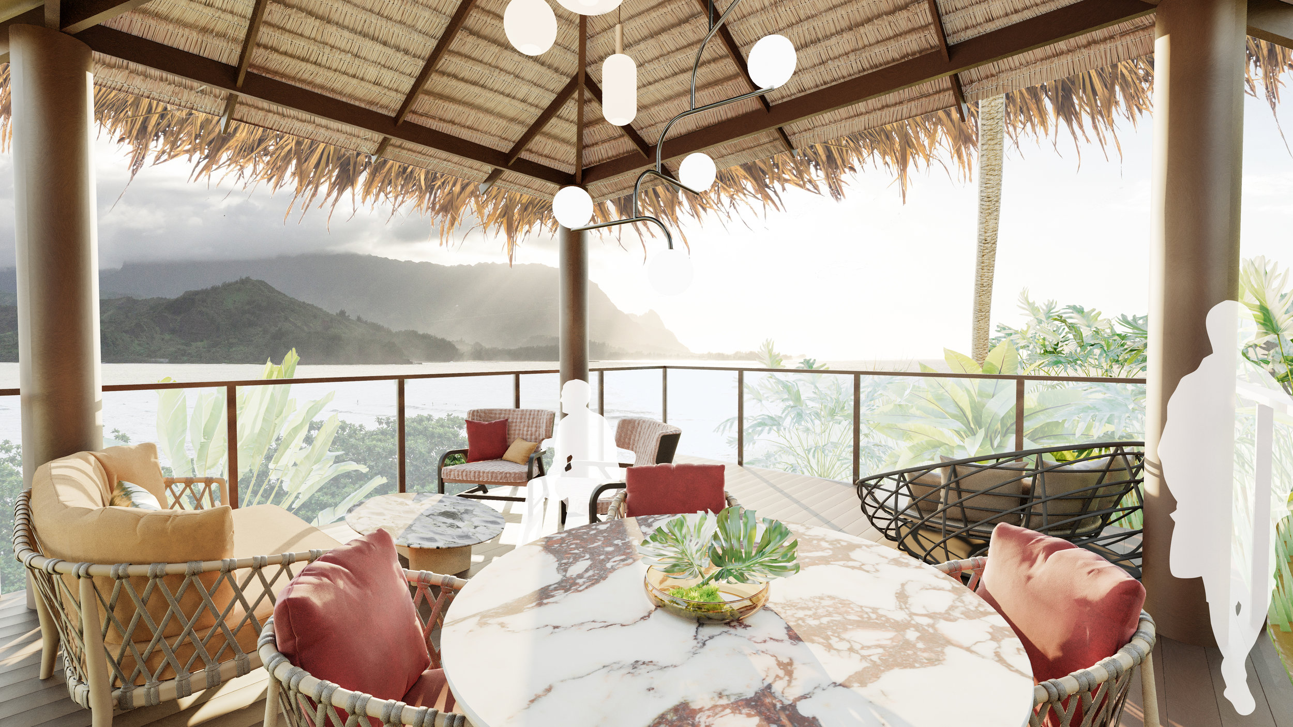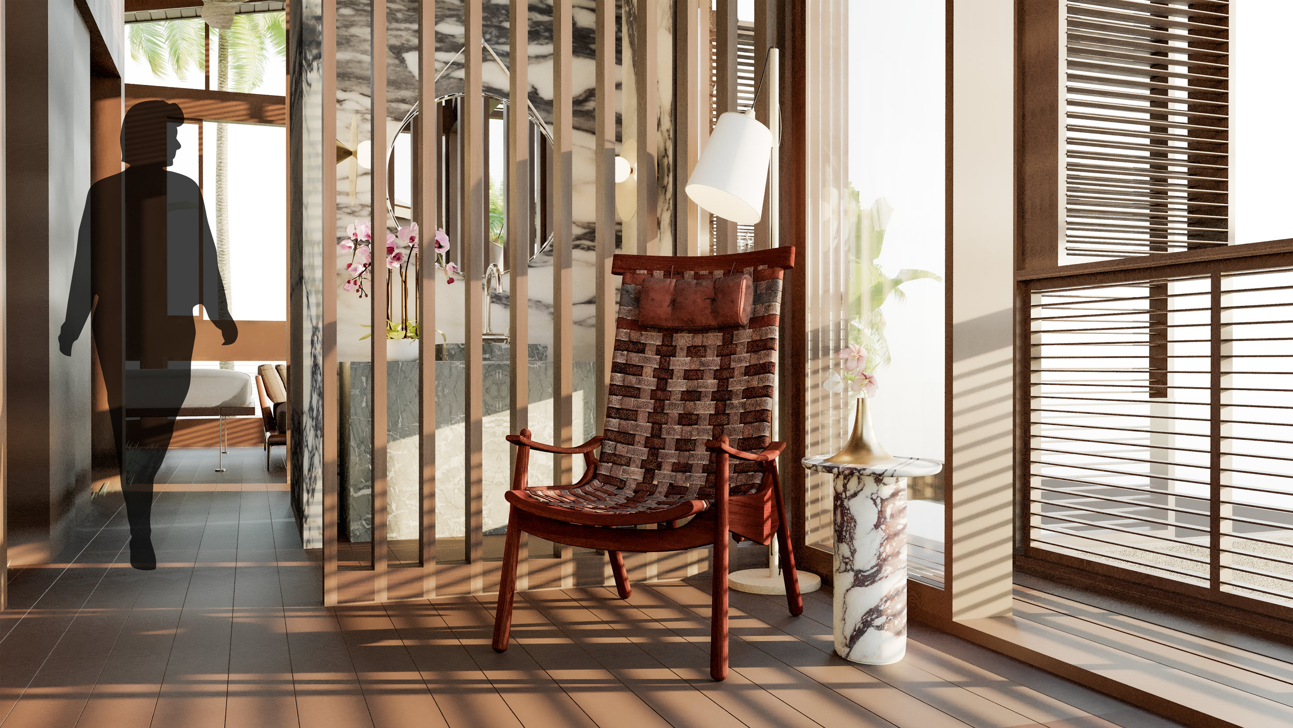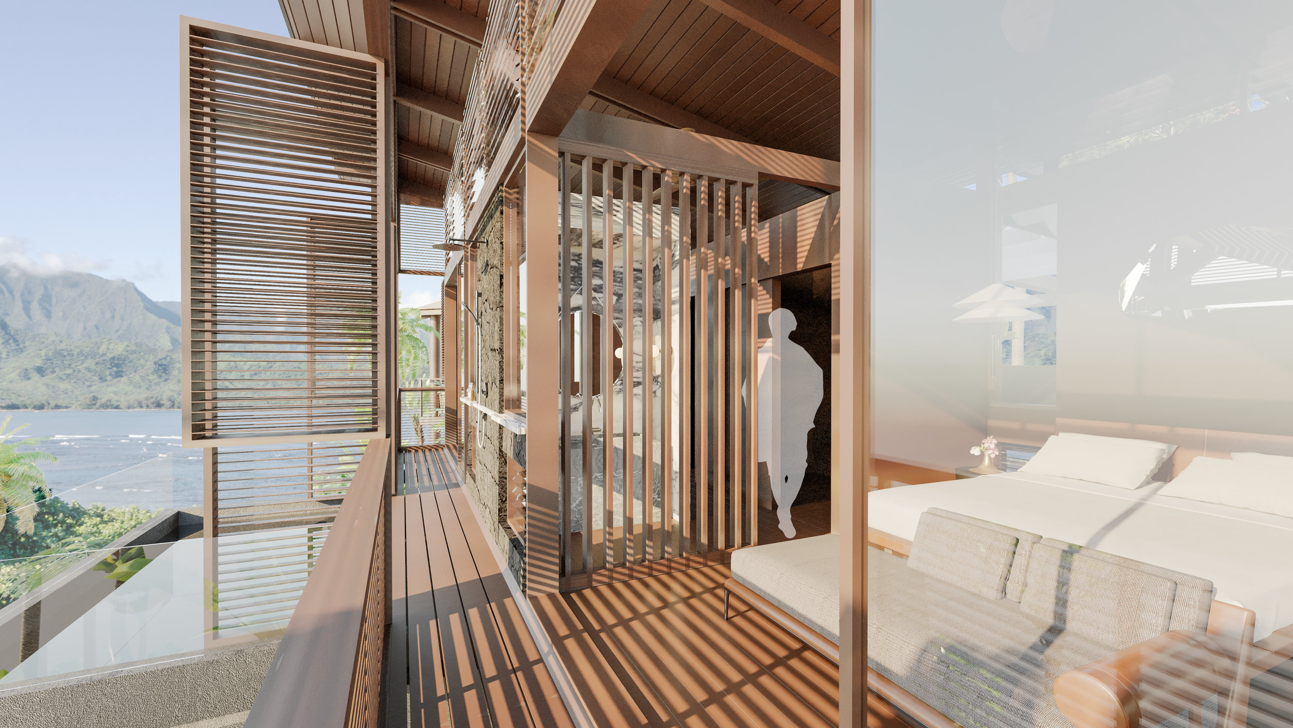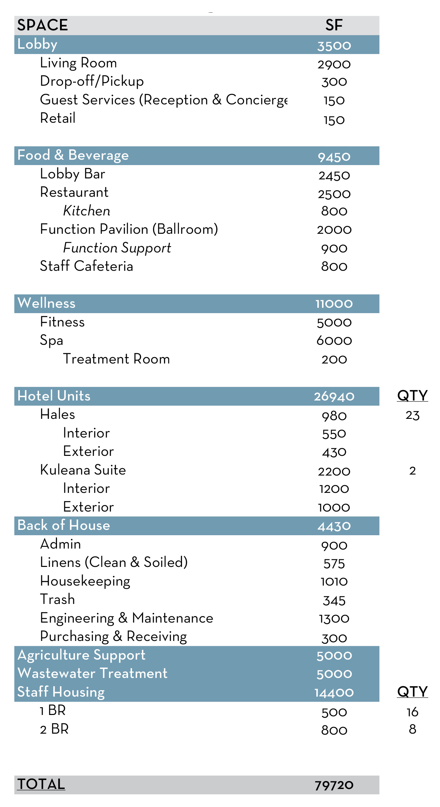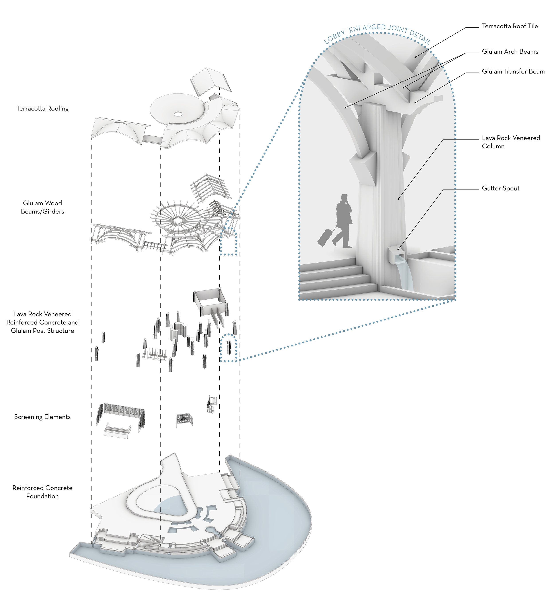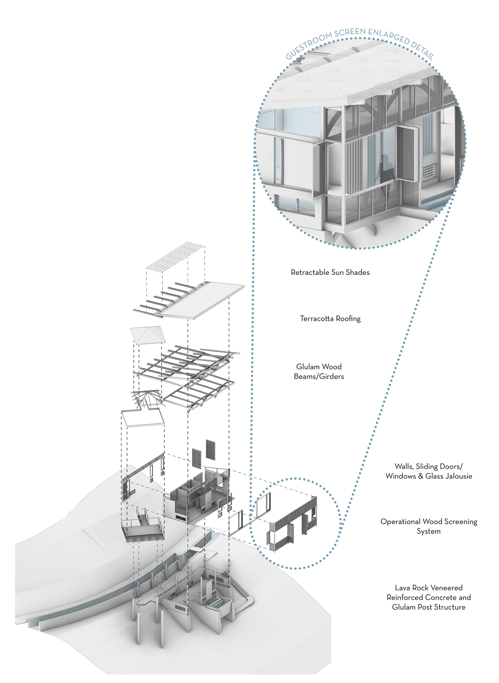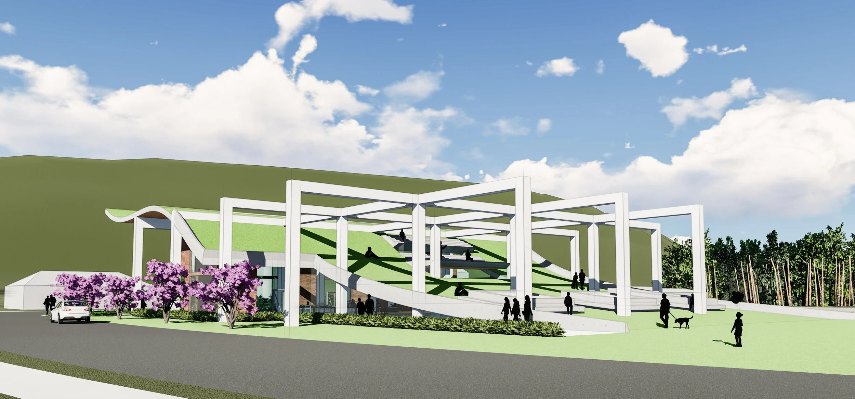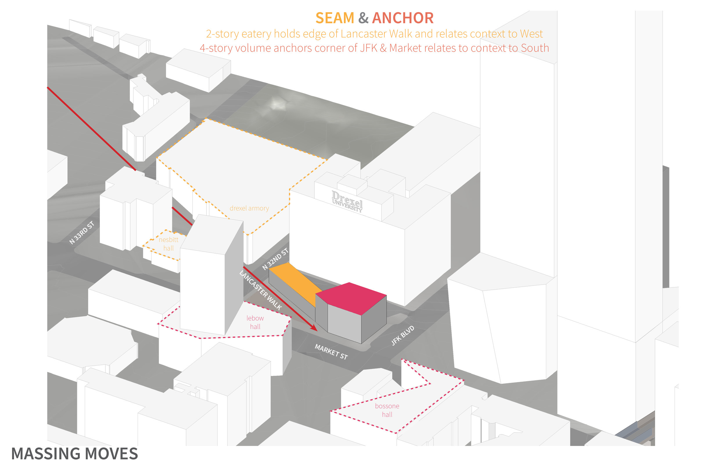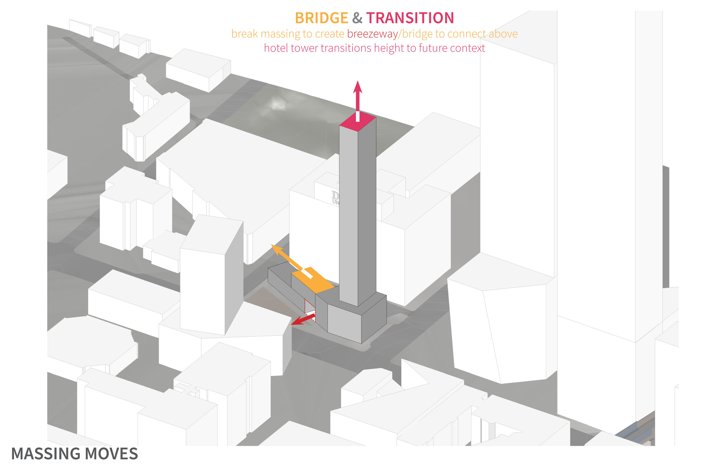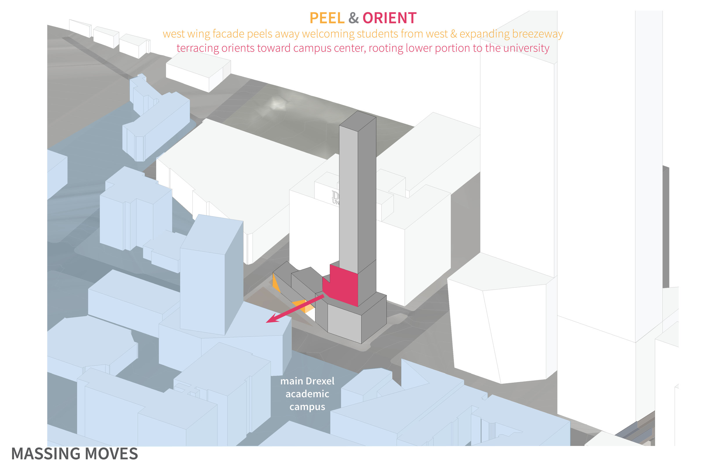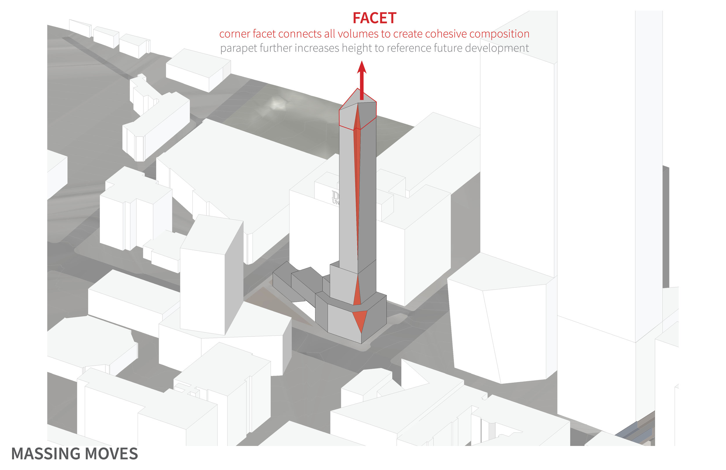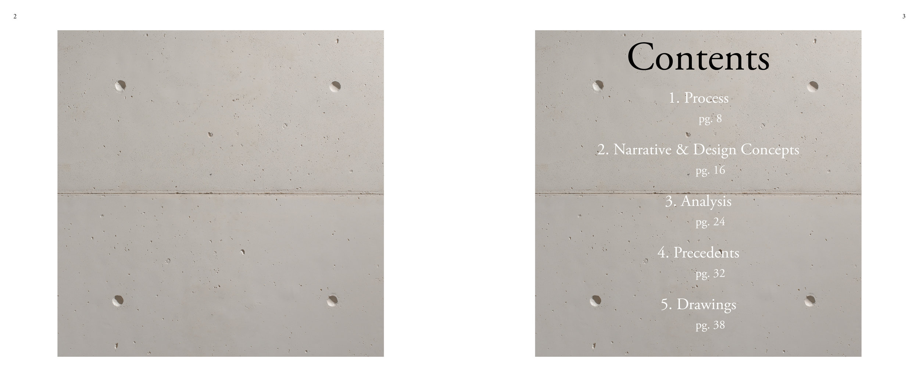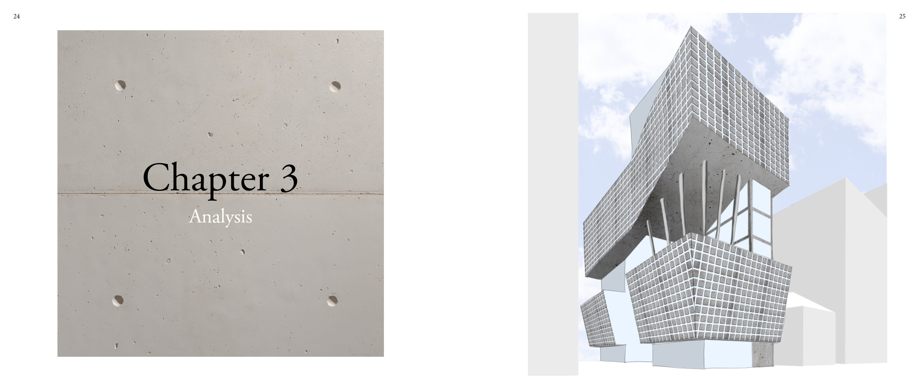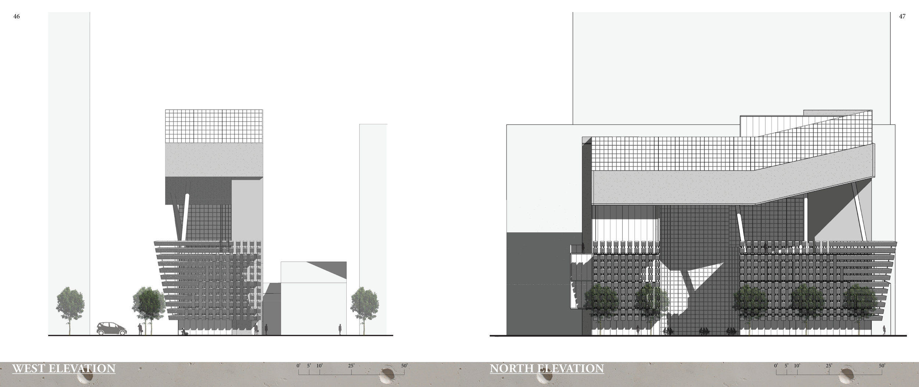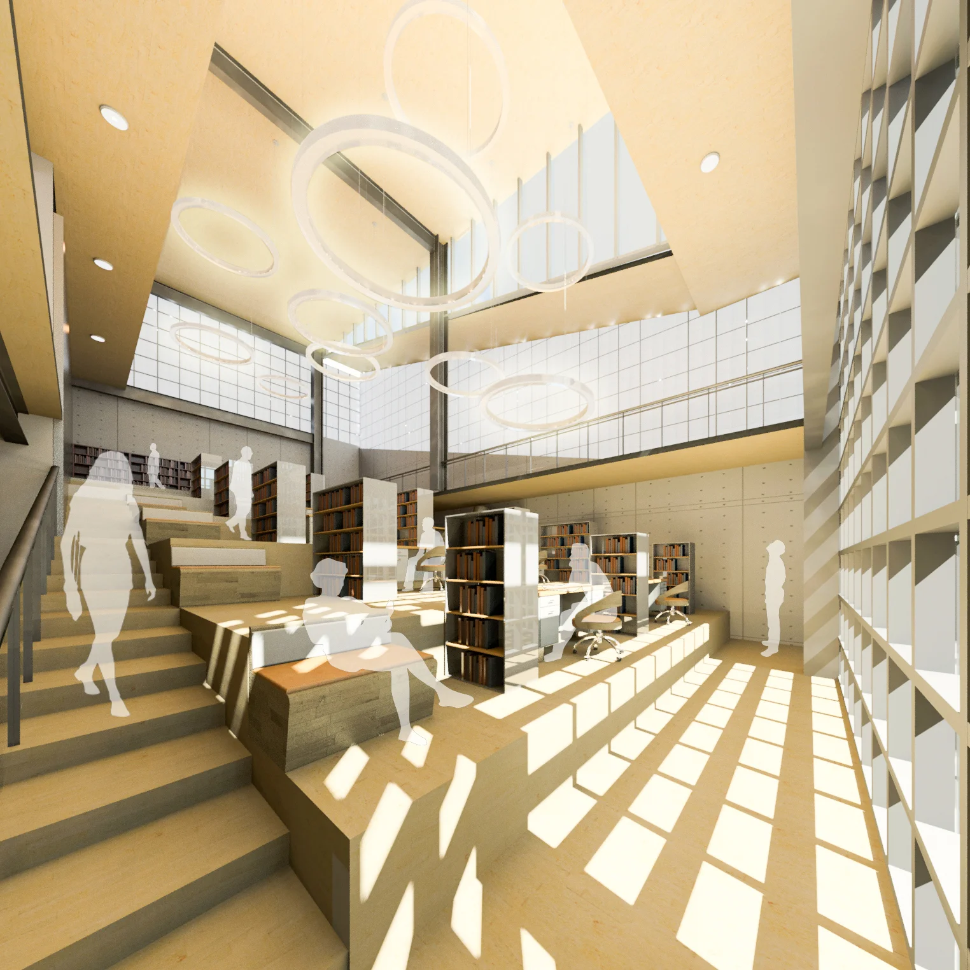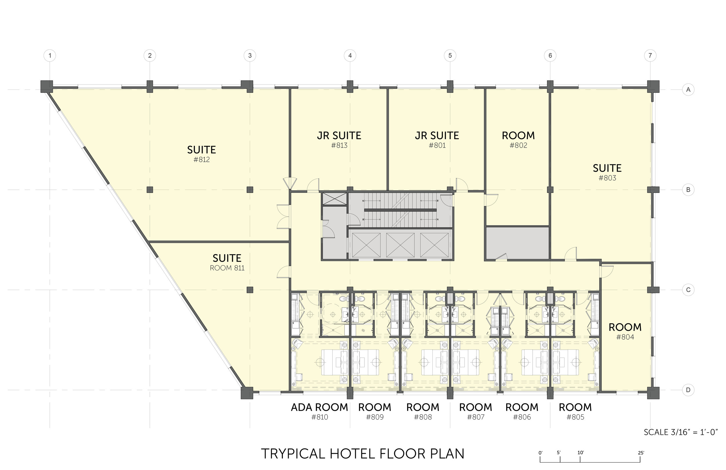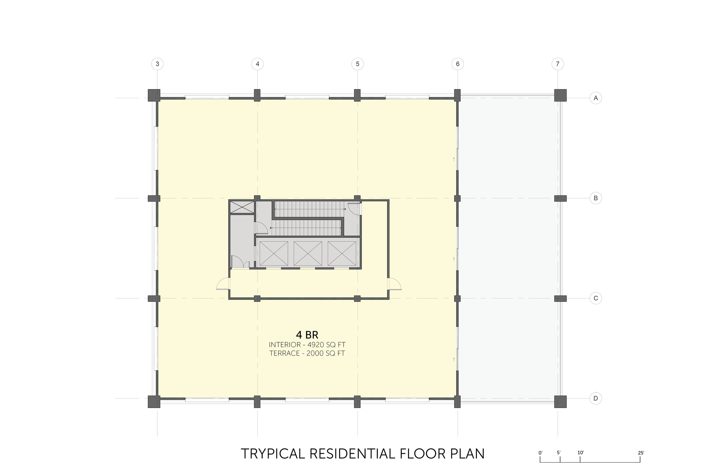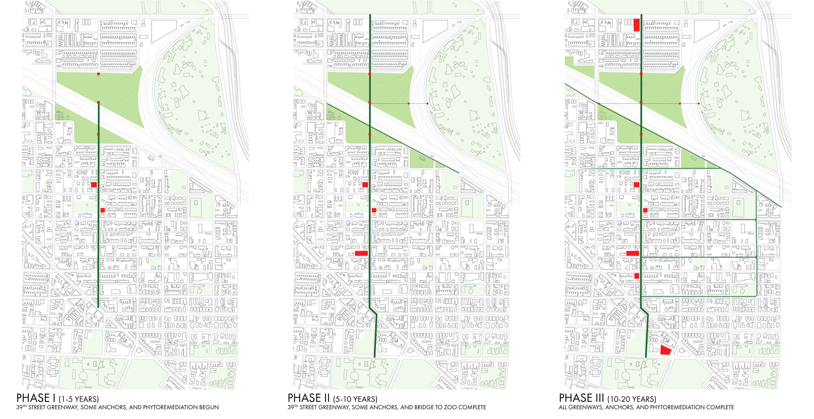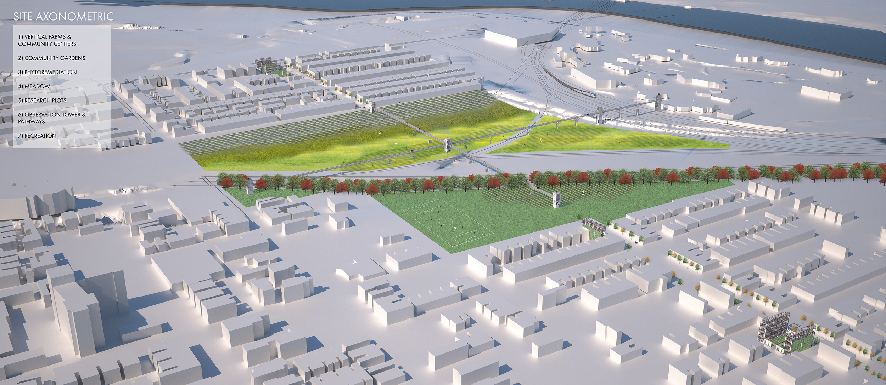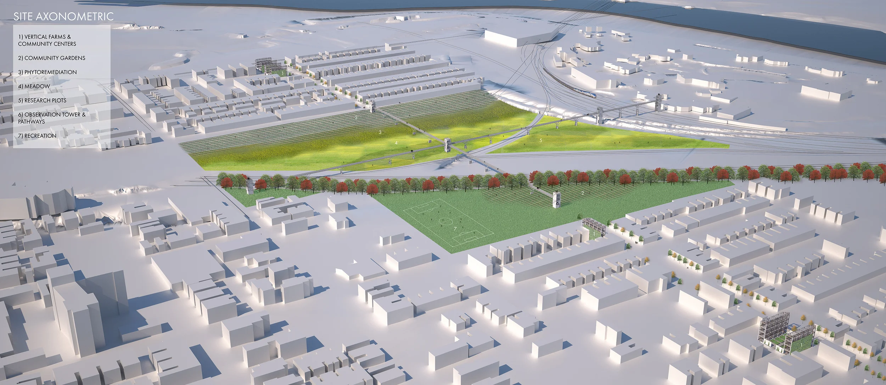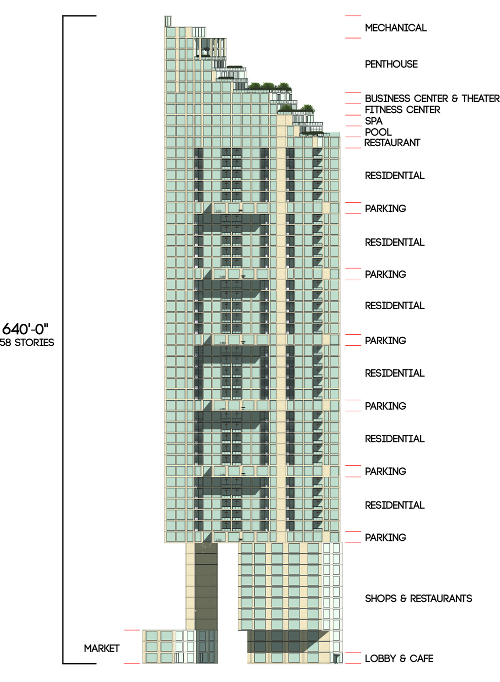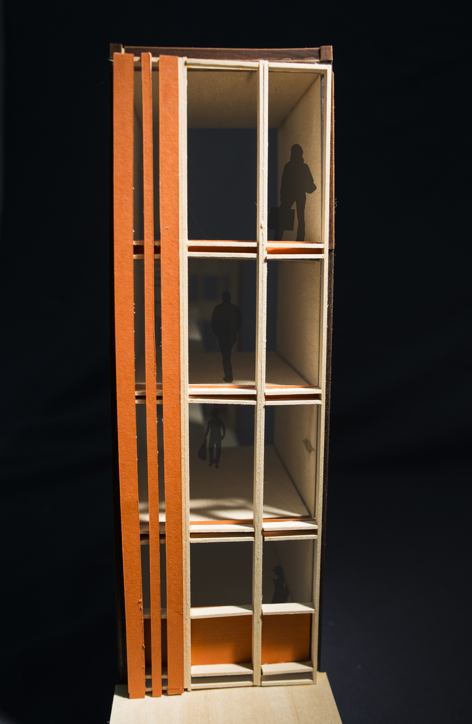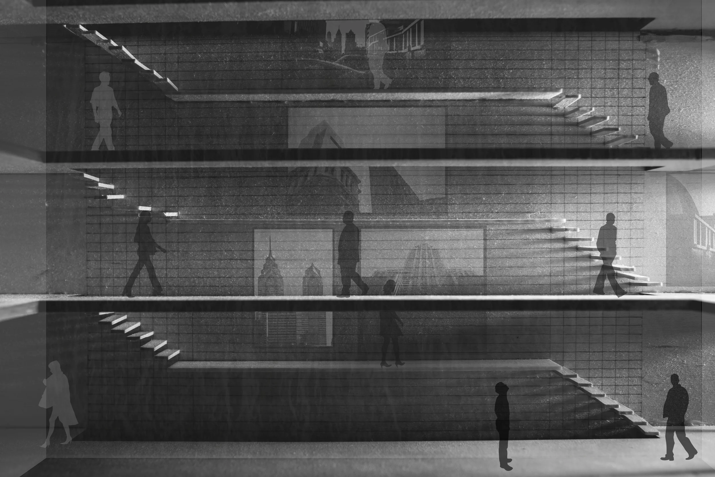Architectural Thesis 2019
Statement
A 25-key Hawaiian resort which aims to be “socially just, culturally rich and ecologically restorative” by integrating both native and modern environmentally sensitive systems and architectural practices. By adapting the land use system of “Ahupua’a,” water is the center of the site organization from “mauka” (mountainside) to “makai” (seaside) - just as “wai” (water) was the center of life and “wai wai” (wealth) for pre-contact Hawaiians.
Location: Princeville, Kaua’i Hawai’i
Size: 24 Acres / 23 Standard guestroom Hales / 2 Suite Hales
Lobby Entry
Key Terms
The Site
Program Distribution
The site is one of the most coveted addresses in all of the Hawaiian Islands due to its private beach, majestic views & glorious sunsets.
The property has a diverse range of topographical conditions: beach, wetland, hill, plateau, cliff & forest. The relationship of these create a unique guest experience not found anywhere else in the hawaiian islands and created a challenging, yet intriguing base for the project
Truly the perfect place for a modern, Hawaiian resort.
Ahupua’a is the land-use system conceived by ancient Hawaiians which contained all of the necessary components of island life. Reaching from the mountains to the ocean and centered around a river valley, every elevation of land is used for particular purposes.
“Ahu” - Stone Mound / Altar Marked land divisions
“Pua’a” - Pig Wooden sculpture indicated territory
The land use system extended from “mauka” (mountainside) to “makai” (oceanside).
Rivers were the major source of life feeding “lo’i” (taro patches)
“wai” (water) - “waiwai” (wealth)
Site Plan
The lobby is the point of arrival and at the center of the resort at 100 feet above sea level. After check in, the guest proceeds down the pathway lined with a taro stream past the agricultural fields to their guestroom.
A bar is located in the lobby and a restaurant is situated within the hillside, the roof vegetated as part of the agricultural fields. The guest descends through the produce which will comprise their meal to the dining area.
Lobby
Lobby Plan
The lobby is comprised of six pavilion structures containing Reception, lobby cafe & shop, administration and a bar. The plan is derived from the topography lines with water etching away at the floor area flowing into the lobby pond.
South Elevation
arched Openings in the roof line frame views of the bay, mountains, valley & sunset while nodding to traditional Polynesian design.
Section
Rain that falls on the roof of the porte cochere falls into a water collection pond at the center of the drop off drive displaying the water sustainability initiatives of the resort
Lobby Renderings
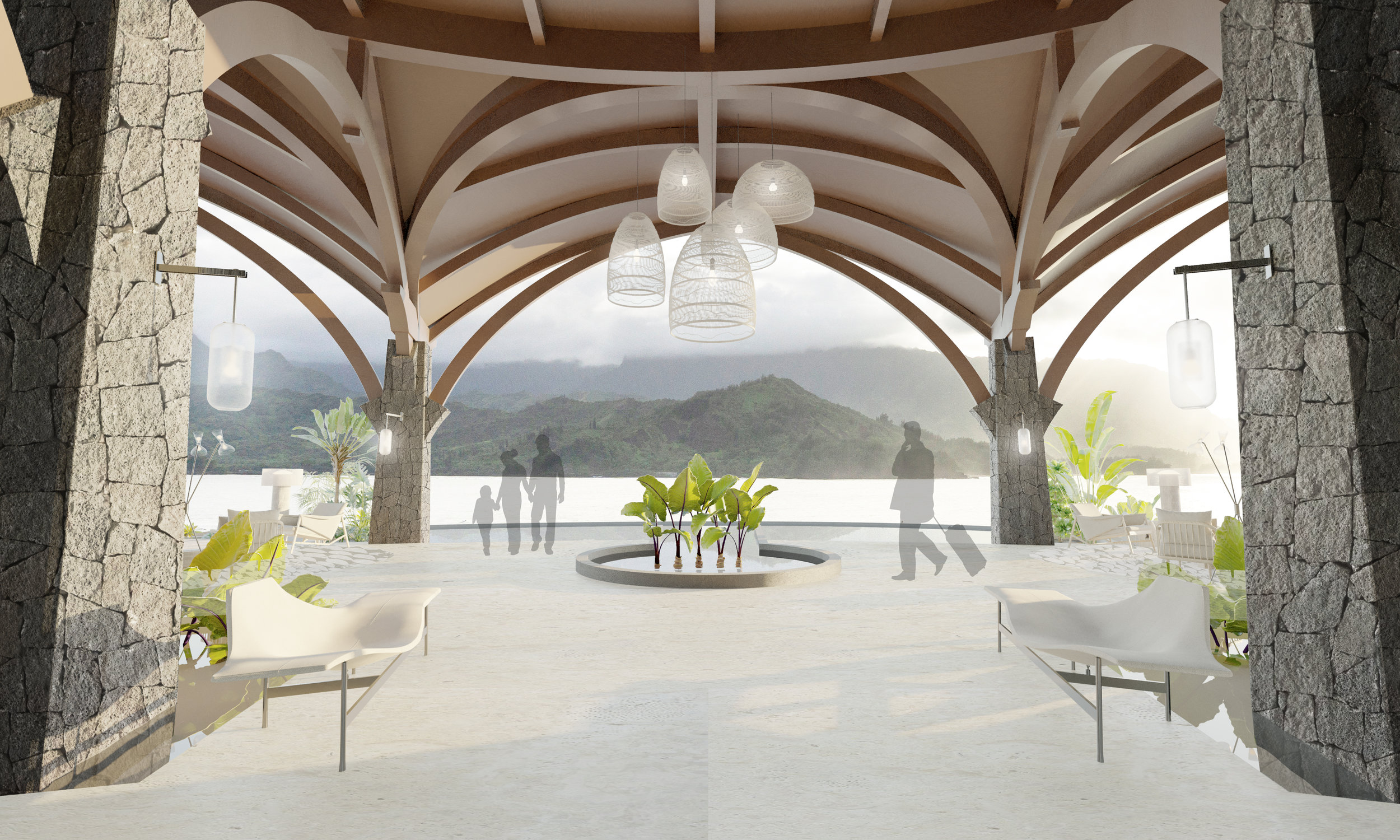

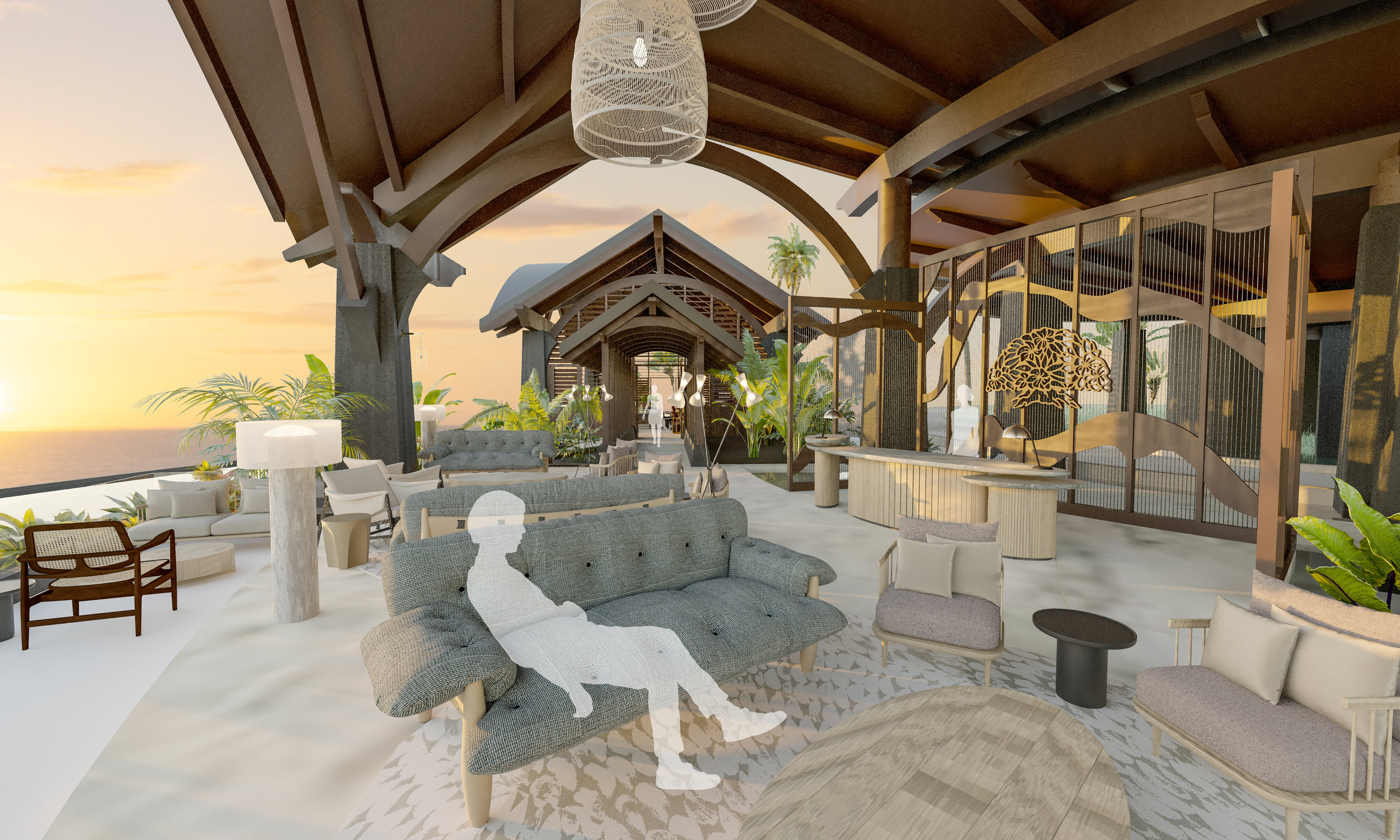
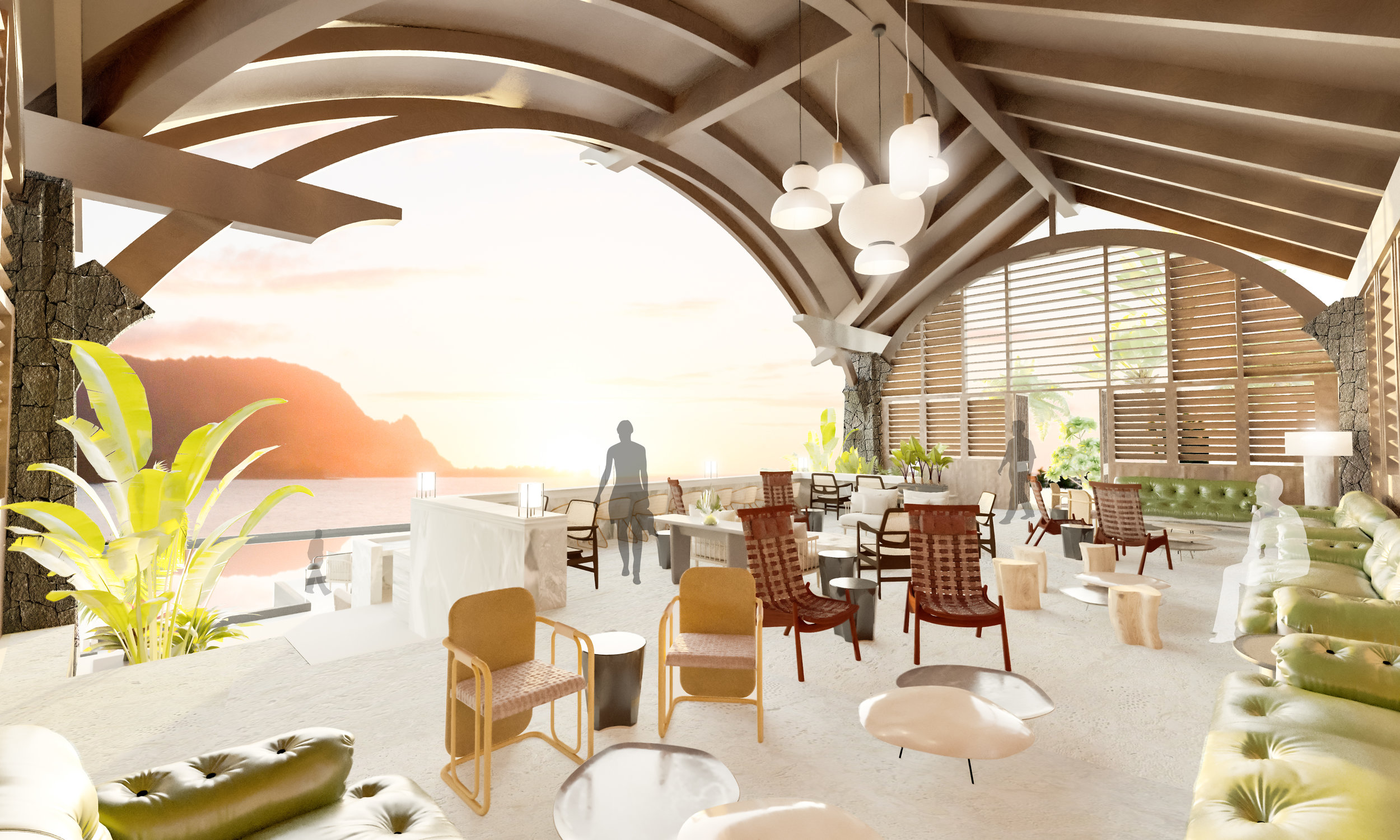
Lobby Exploded Axon
Gutter Vignette
All water that falls on the roof is funneled through gutters built into the roof line, through the columns and out of spouts at the base of the columns and into the lobby pond.
Lobby Bar Model
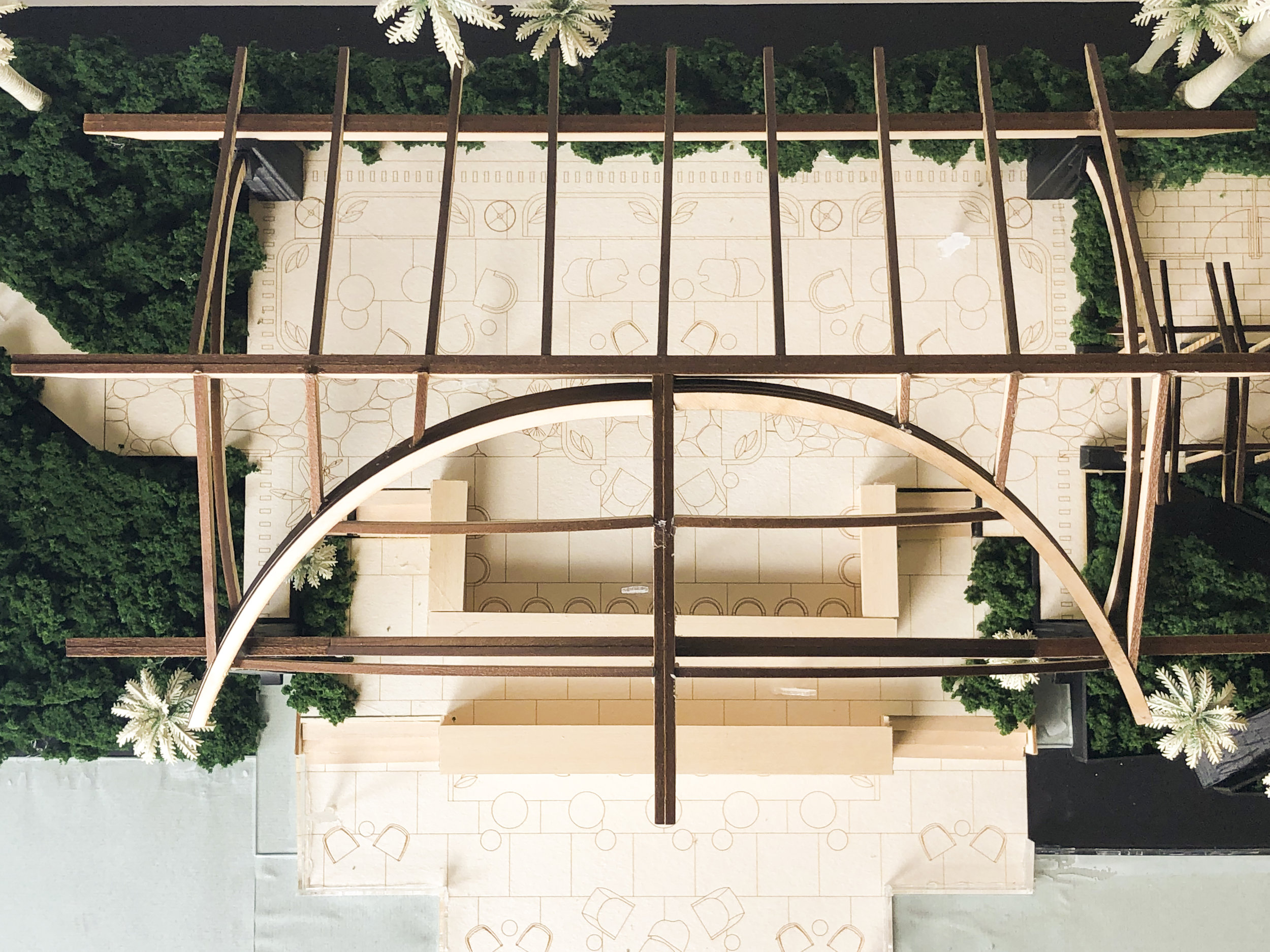
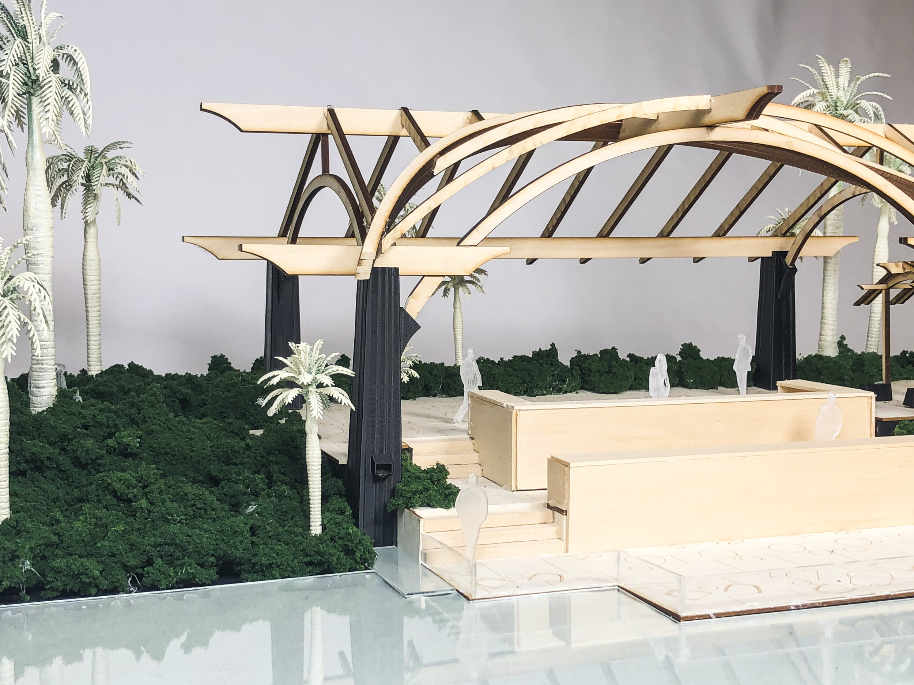
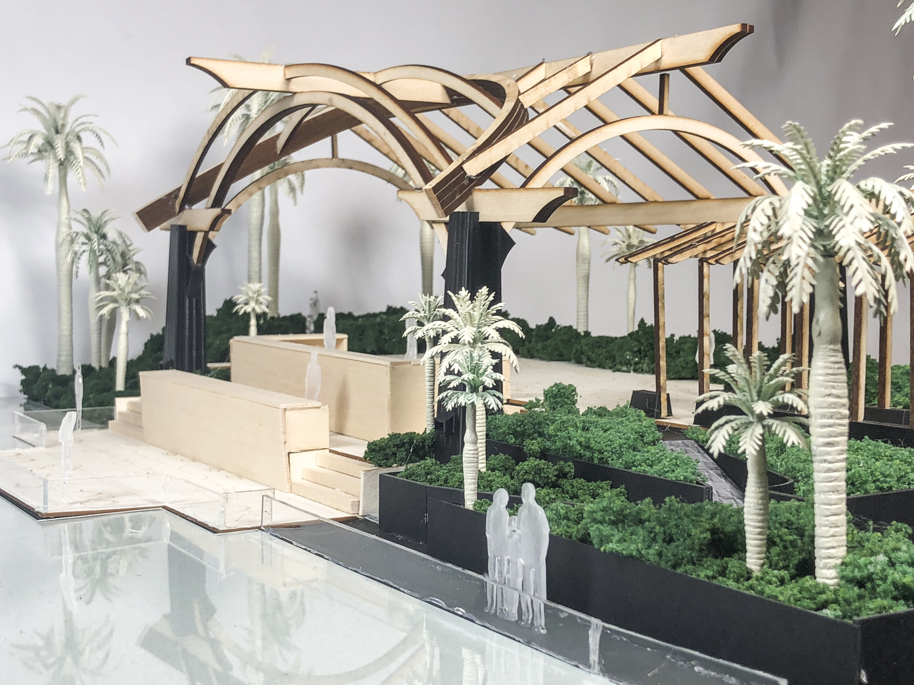
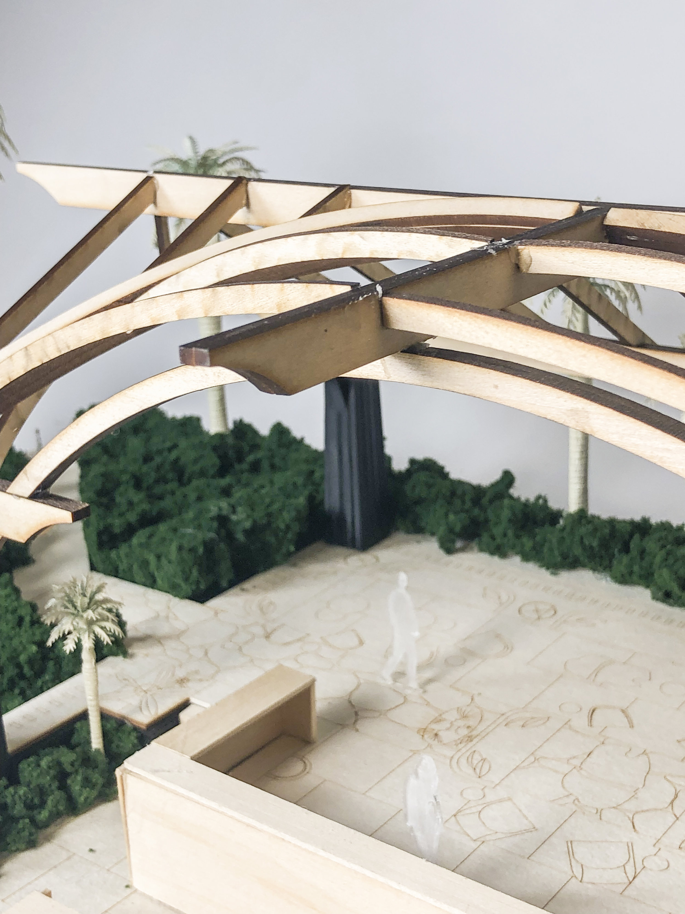
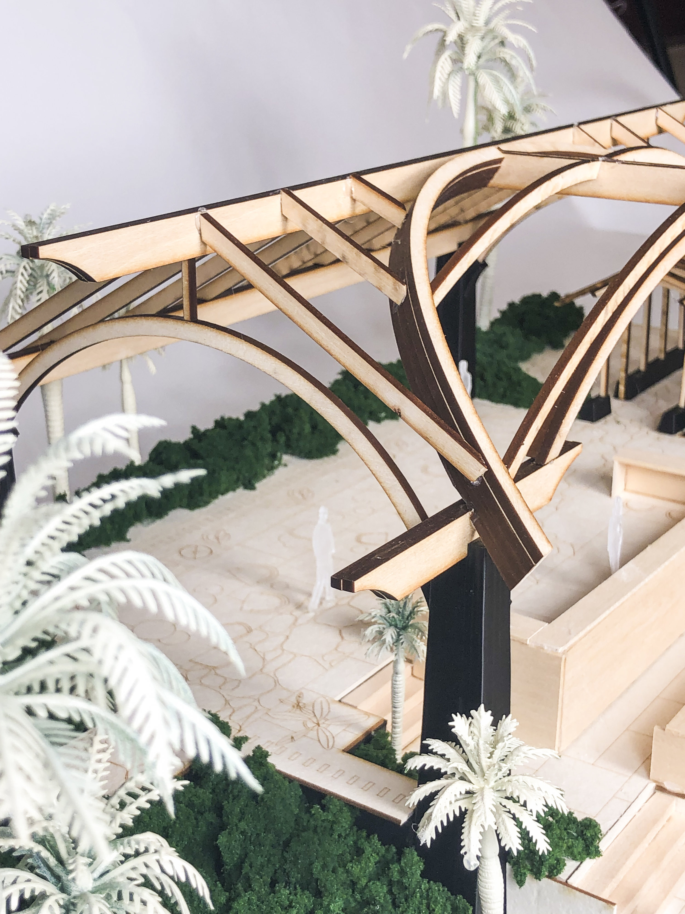
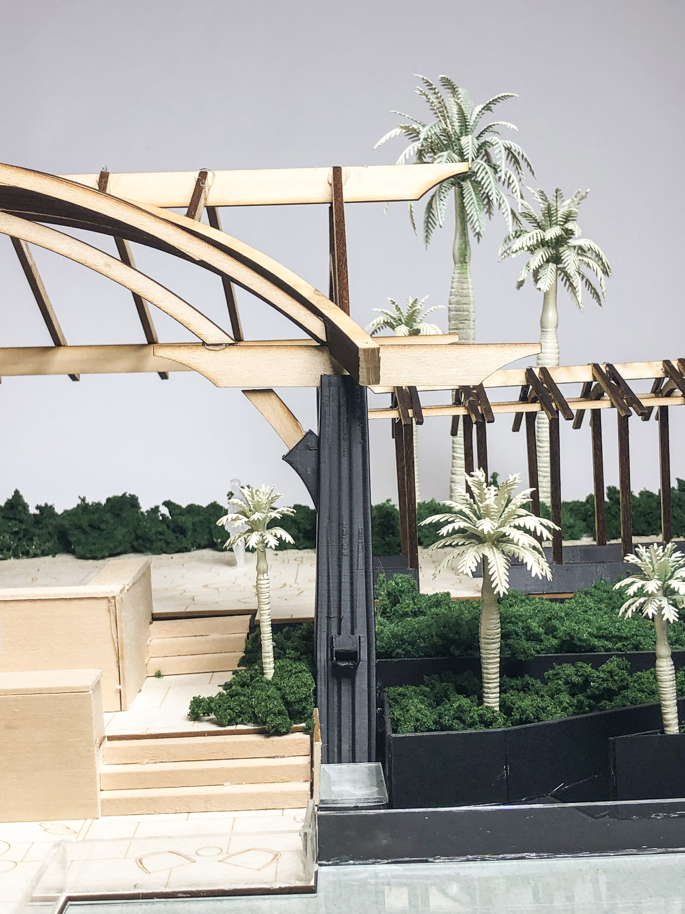
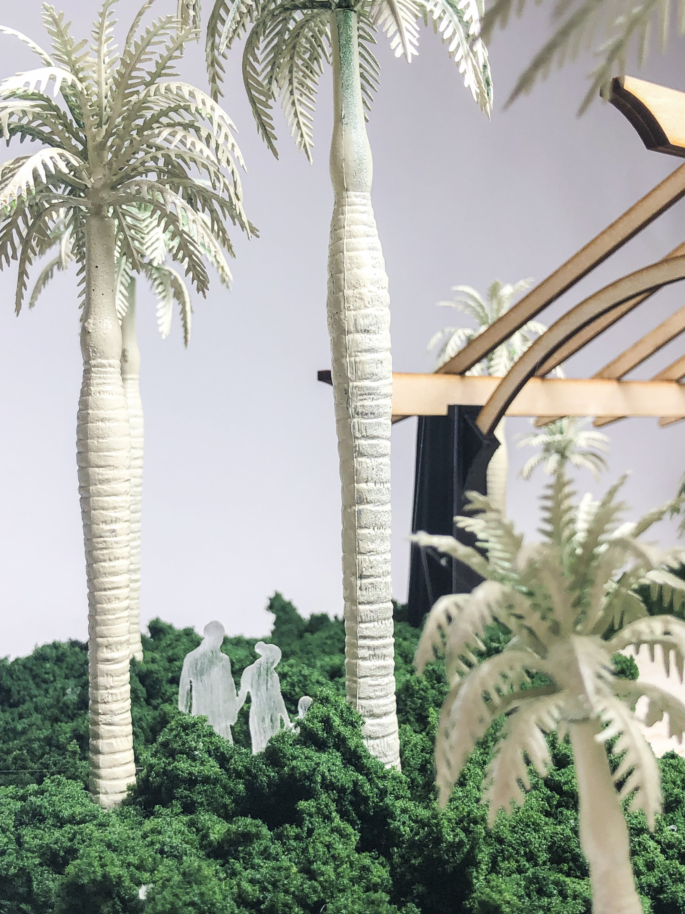
I built a model of the lobby bar to display the construction of the lobby as a whole. The column bases were 3d printed, the beams were laser cut from basswood sheets and laminated, and the floor was laser etched on chipboard.
Guestrooms
The taro stream separates the guestrooms from the path creating a privacy barrier along with lush landscaping.
Guestroom Floor Plan
The guestroom is comprised of two separate structures - one for specifically outdoor living and the other for indoor/outdoor living. Every guestroom has a plunge pool with water supplied from water catchment.
The guestroom building form was inspired by the Hawaiian hale ku’ai containing a single pitched roof - ideal for opening up the southern facade to maximize views.
There are two layers of facade. The inner layer contains stacking sliding glass doors and glass jalousie windows. The outer layer is An operable wooden screening system which allows for the customization of light and air into the guestrooms. photovoltaic panels clad the outer face of the louvers to collect solar power.
Guestroom Exploded Axon
A Lanai Terrace spans the length of the guest room with the outdoor shower.
Guestroom Renderings
