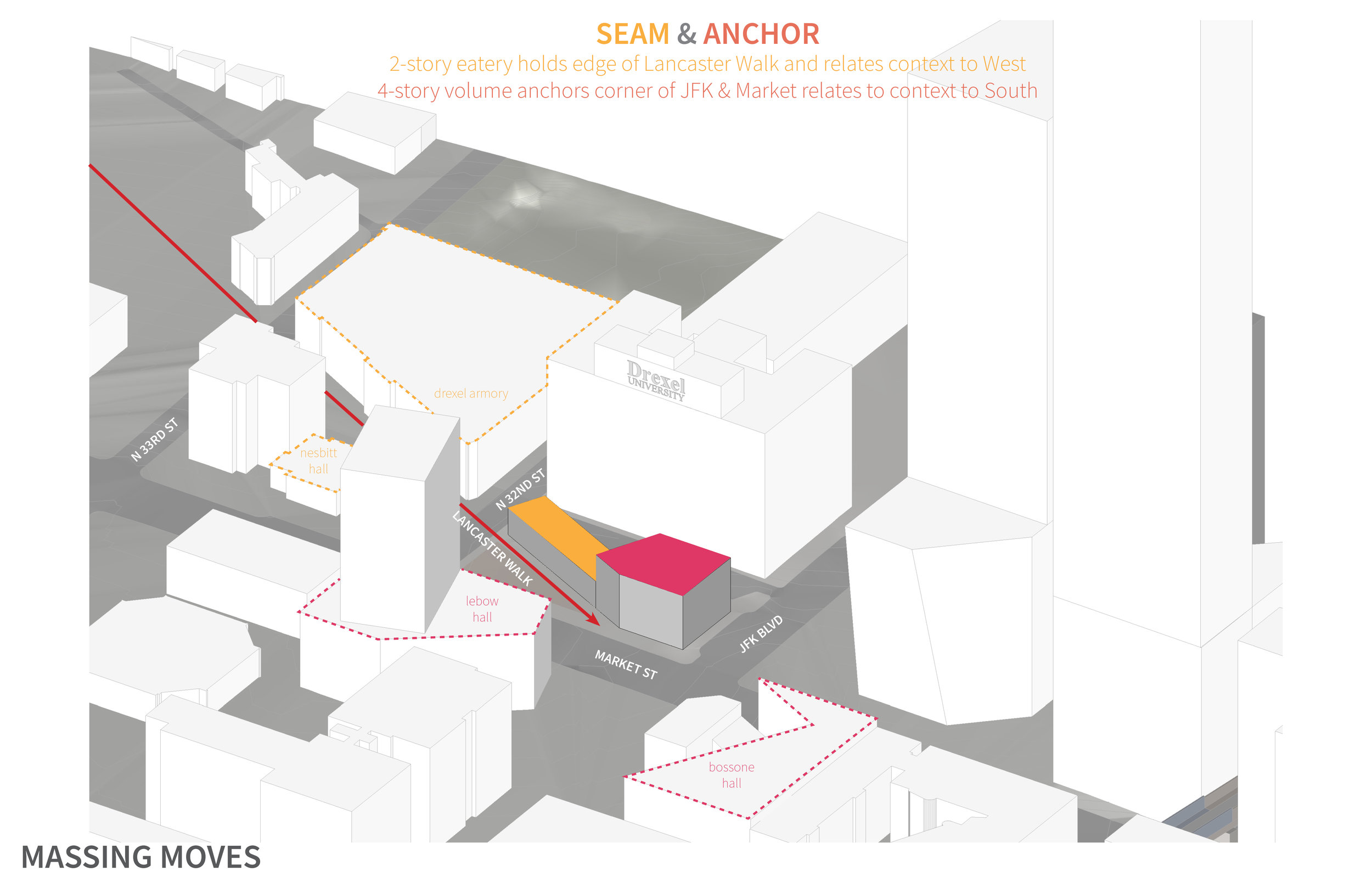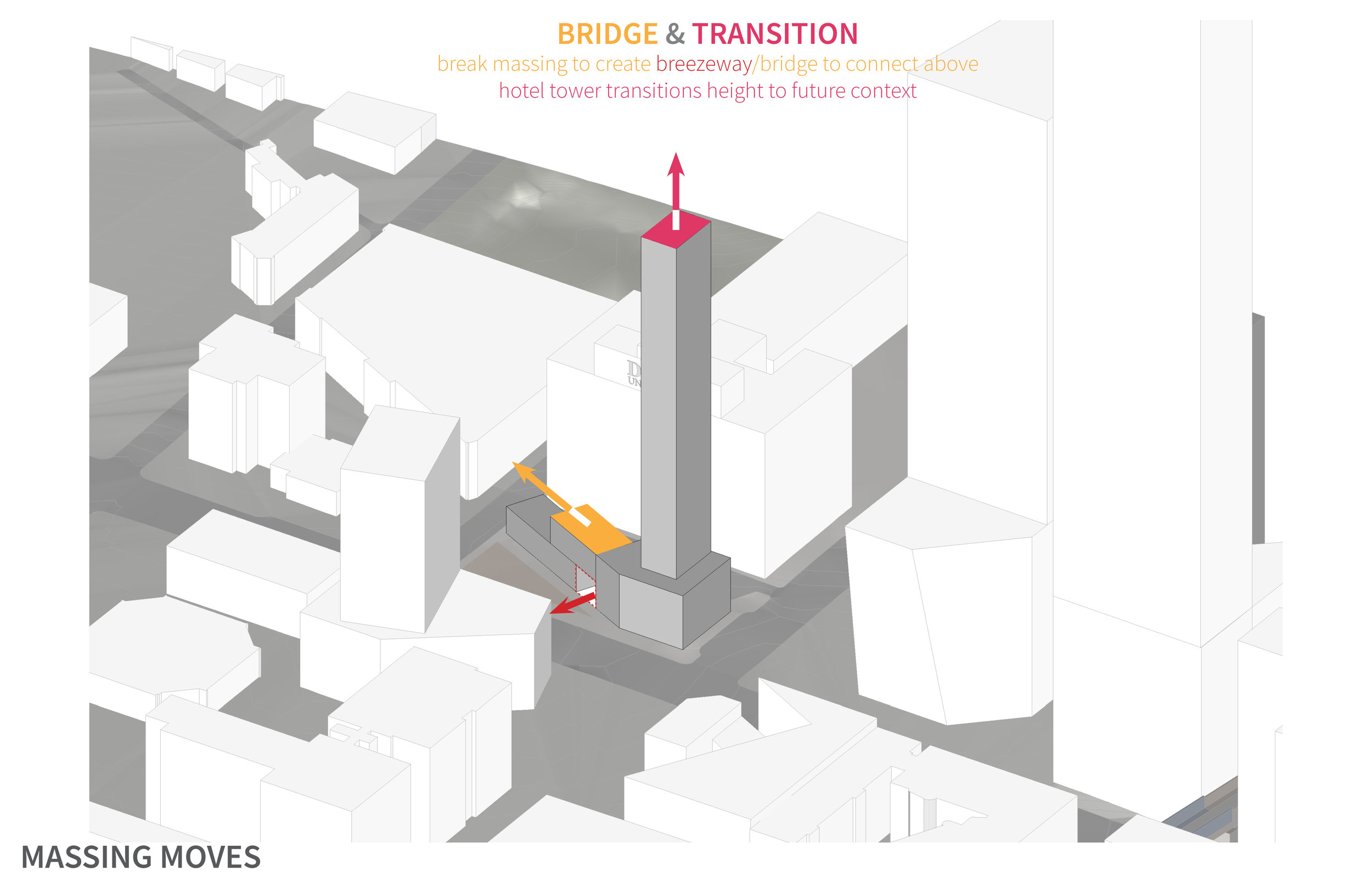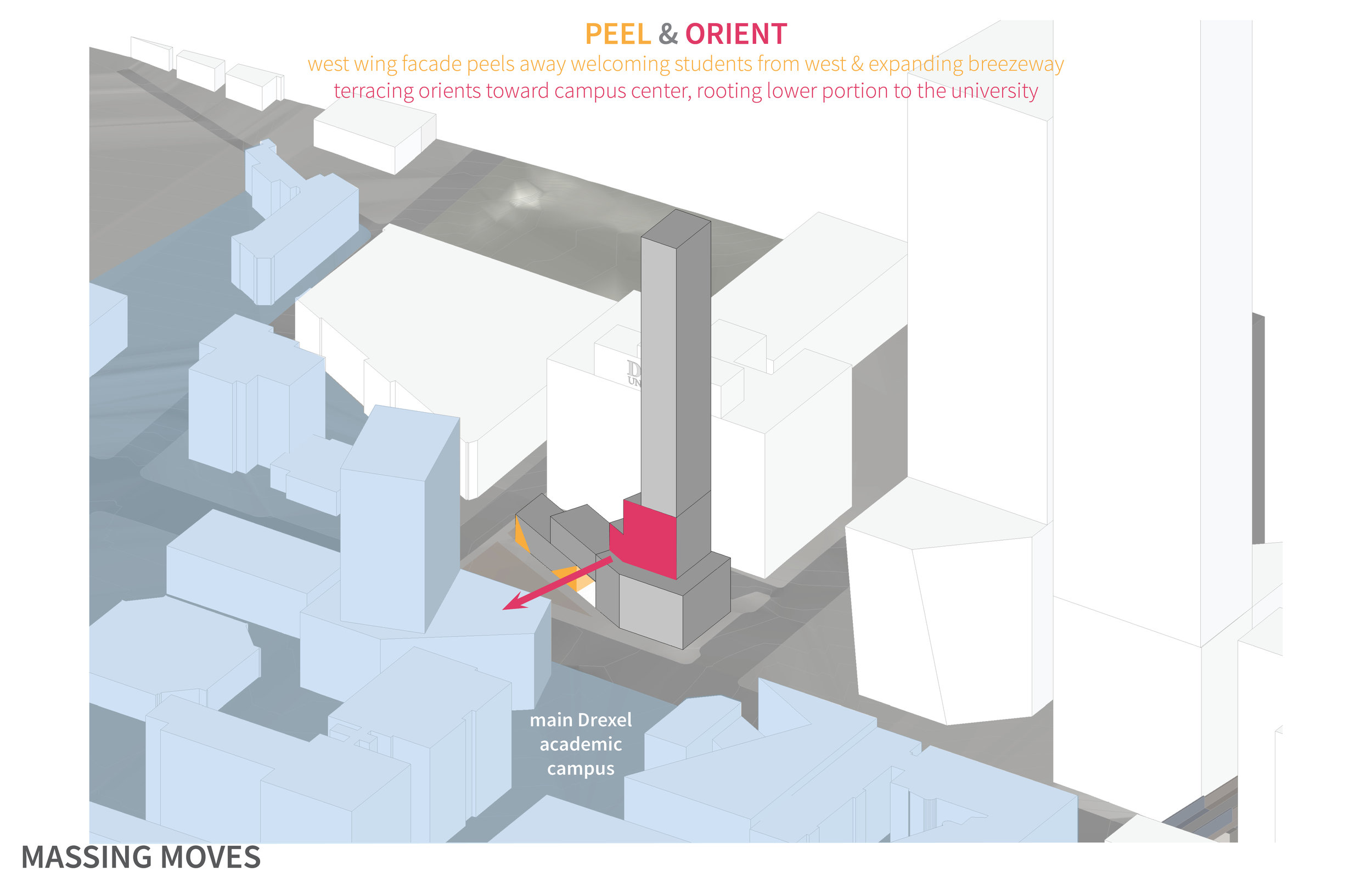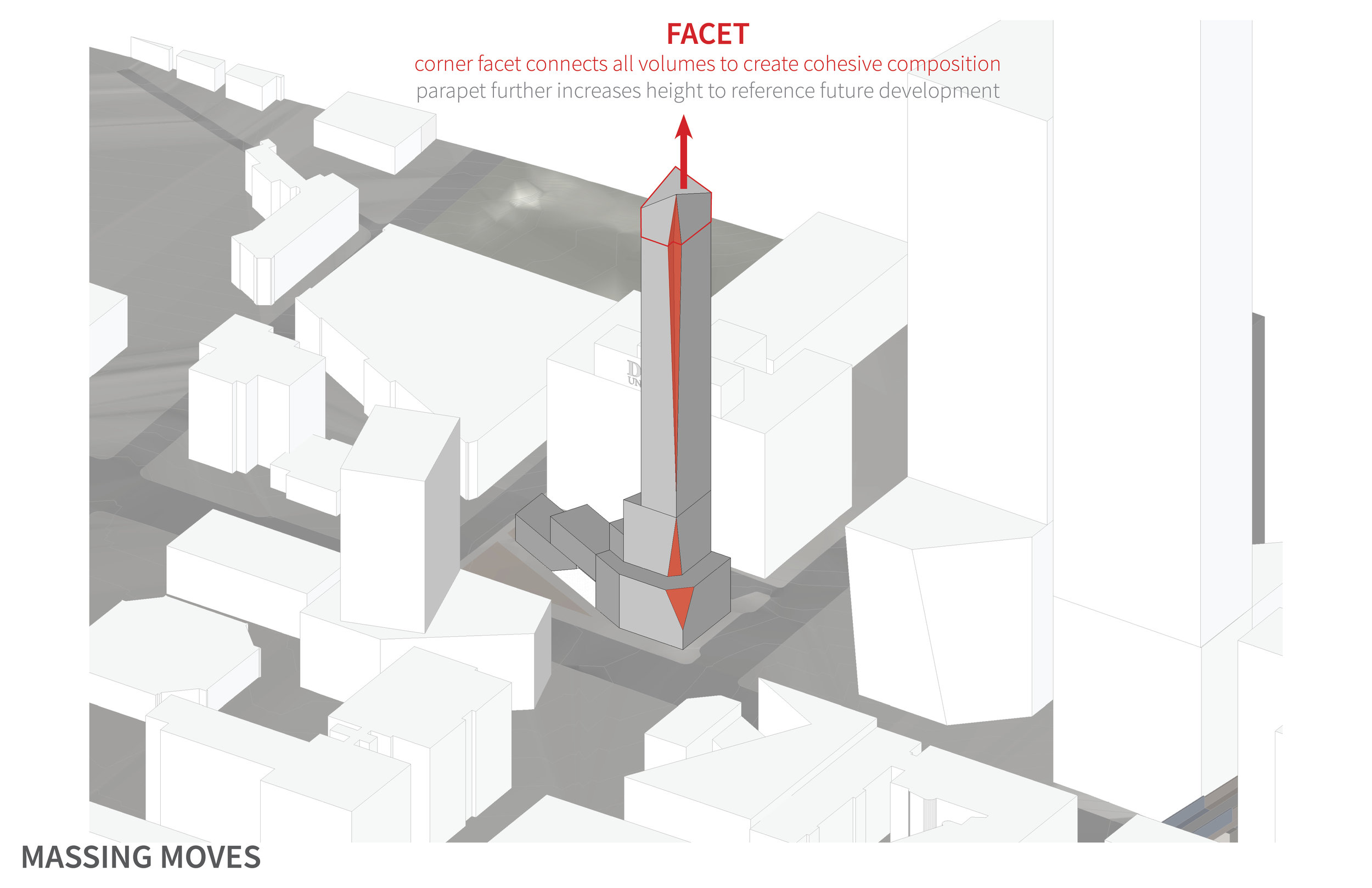Bird's-Eye View
Research & Analysis
Massing Diagrams
Egress Diagram
Egress was focused around a single-core scissor stair approach. This allowed for a larger usable square footage in the tower than a traditional split-core approach.
Solar Analysis Diagram
Solar exposure also played a large role in the final form of our building skin. Four vertical sun screening elements at 73°to the facade paired with horizontal perforated shading panels screen the Southern facade from most solar gain during the Summer while allowing sun into the building during the Winter months.
Section
The section displays our approach with the vertical distribution of program. Academic programs are kept toward the ground and hotel above. Mechanical levels are distributed throughout following mechanical load calculations.
Drawing produced by group mate, Victor Tangi








